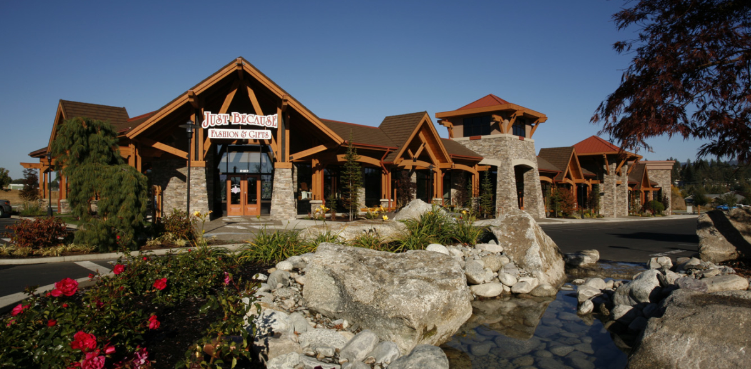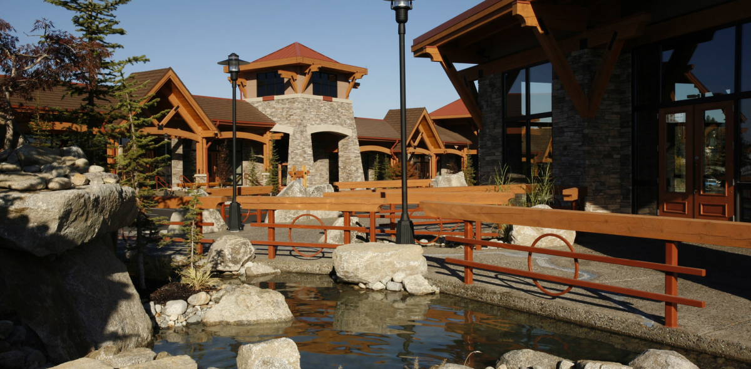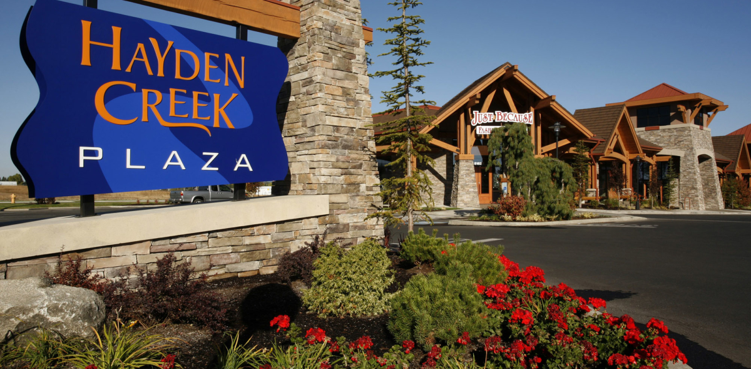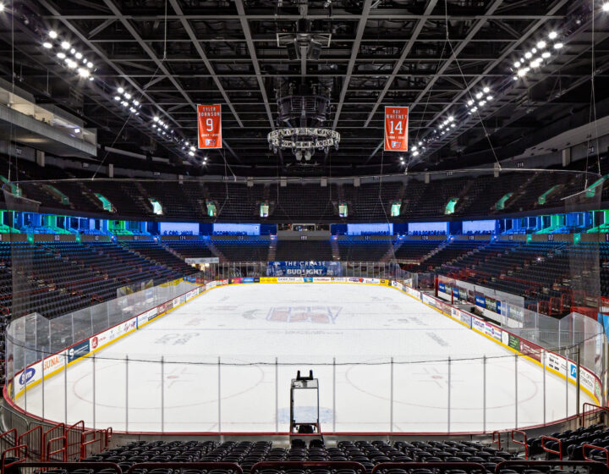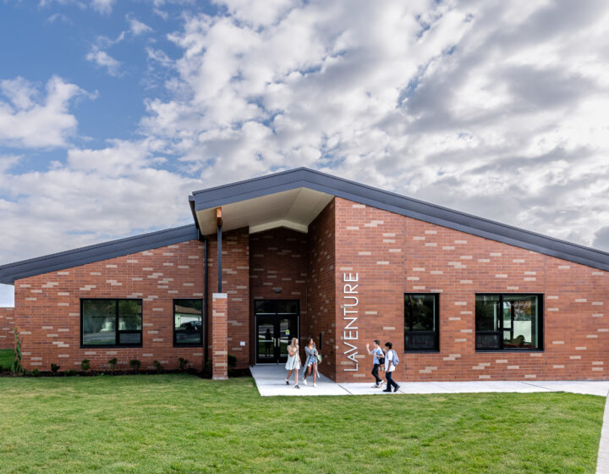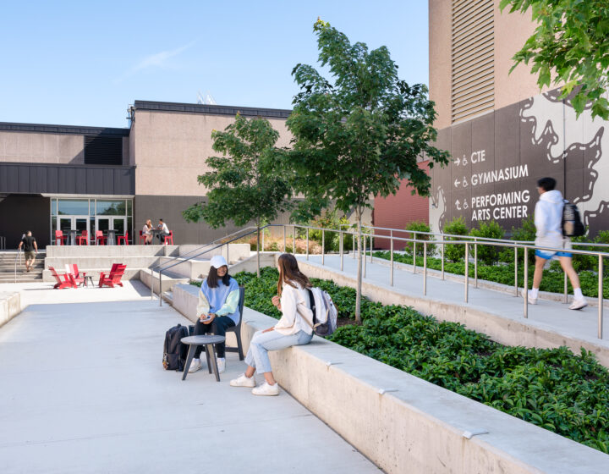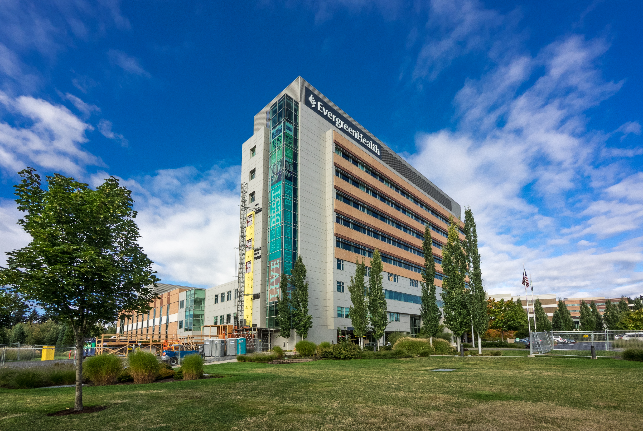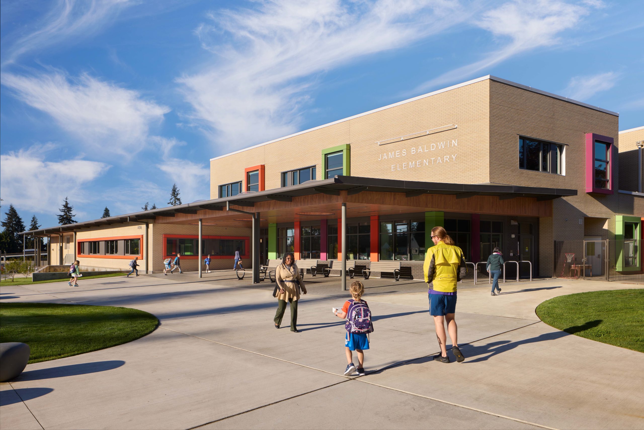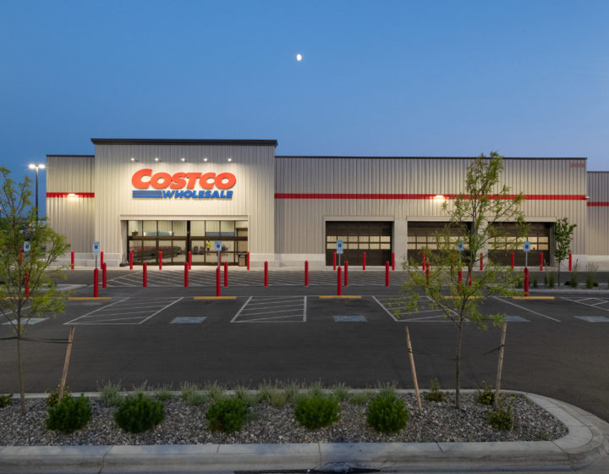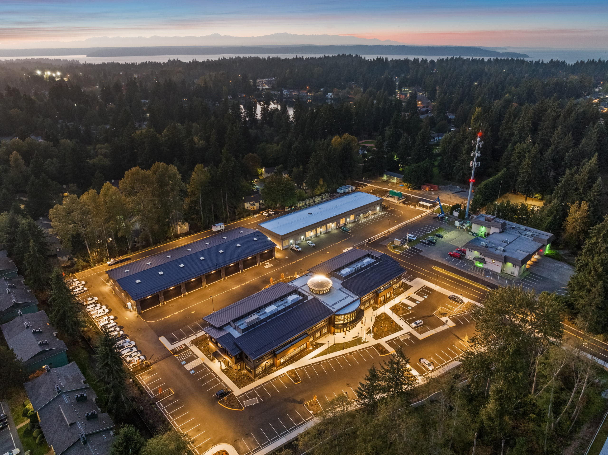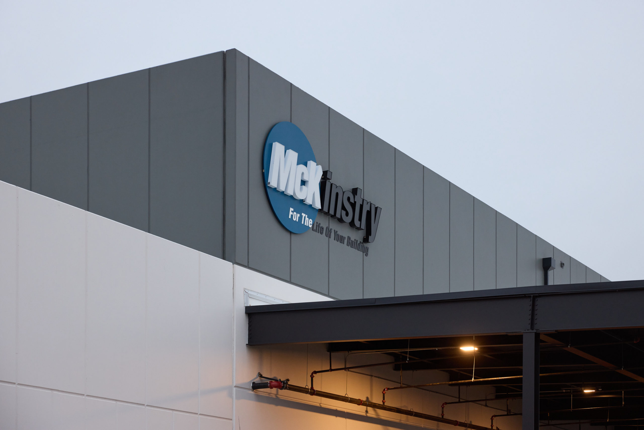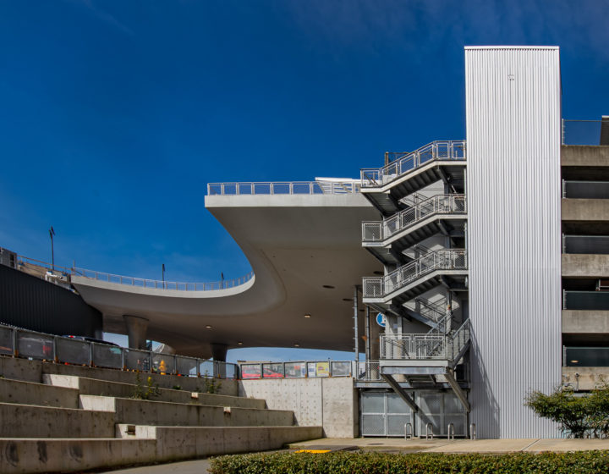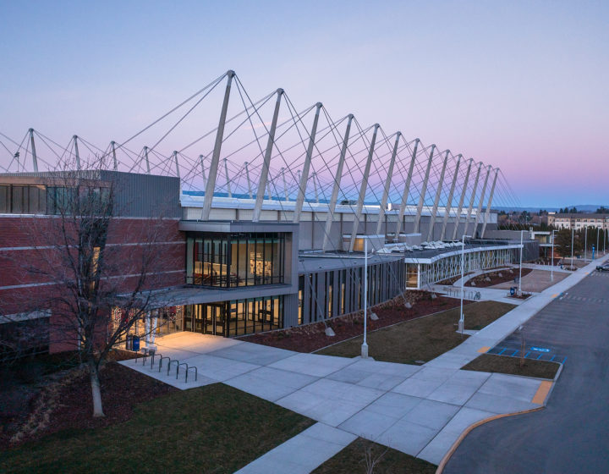This 50,000 SF plaza was a fast track Design-Build project scheduled to complete in just over eight months. The project with Miller Stauffer Architects met that schedule and allowed the owner to move in as planned to begin business.The main mall is 28,000 SF of retail space with high-end finishes at each of the entries as well as the entire storefront. The plaza is tied together by its use of simulated stone and cedar beams.
Menu
Contact 
