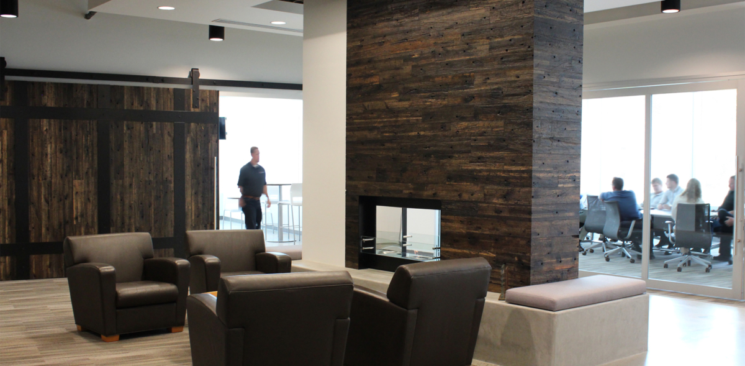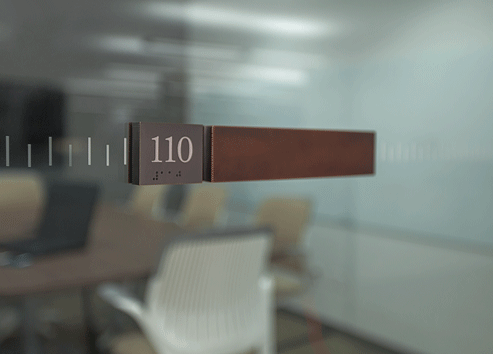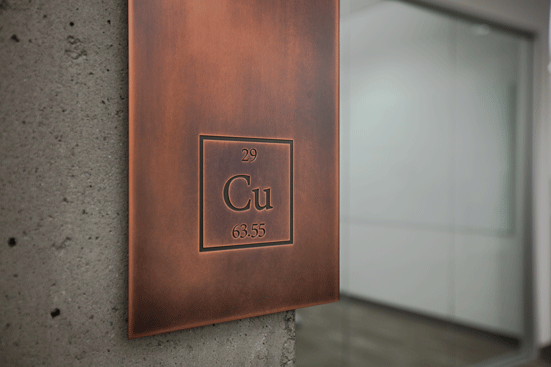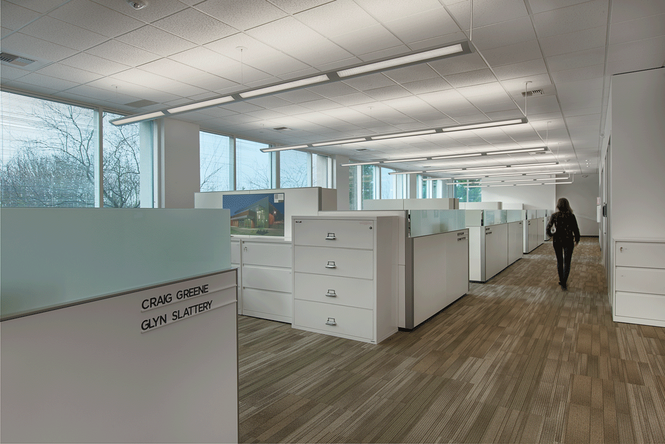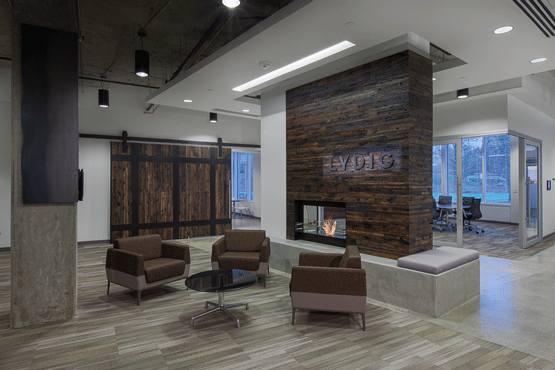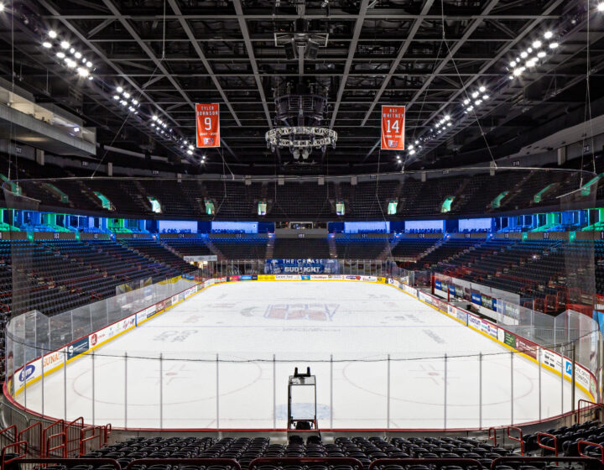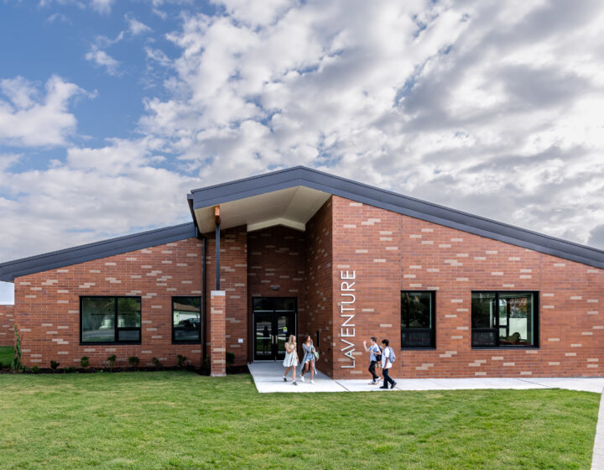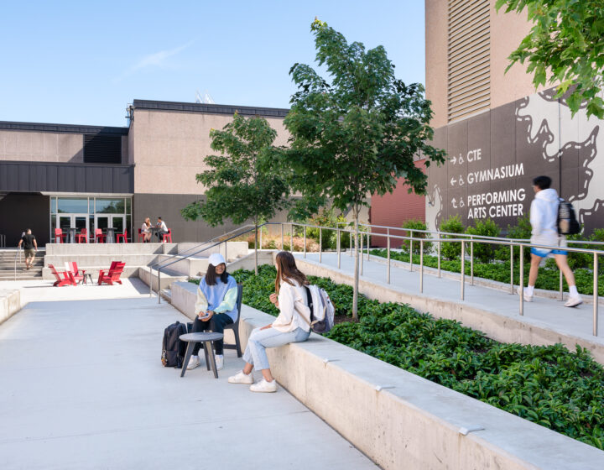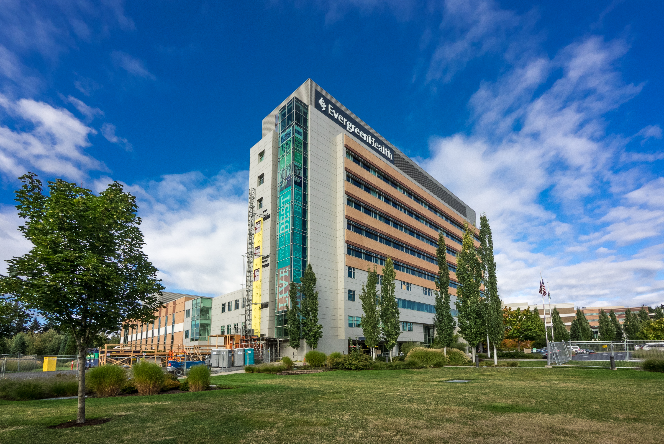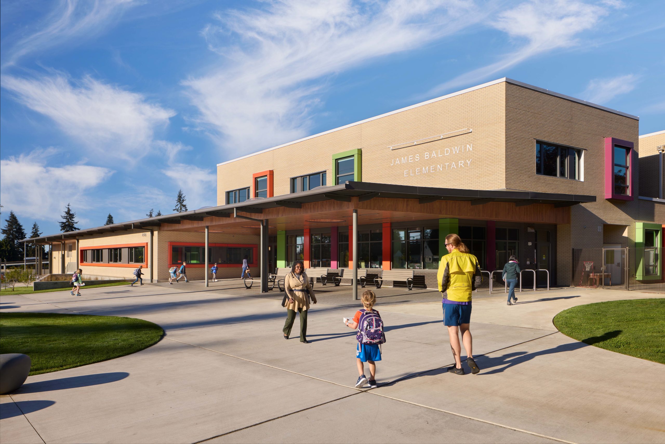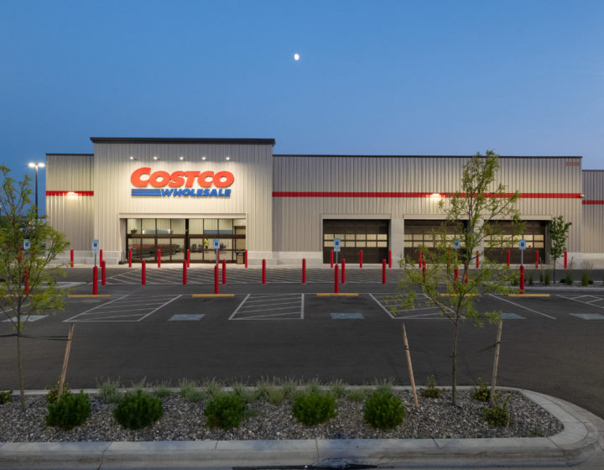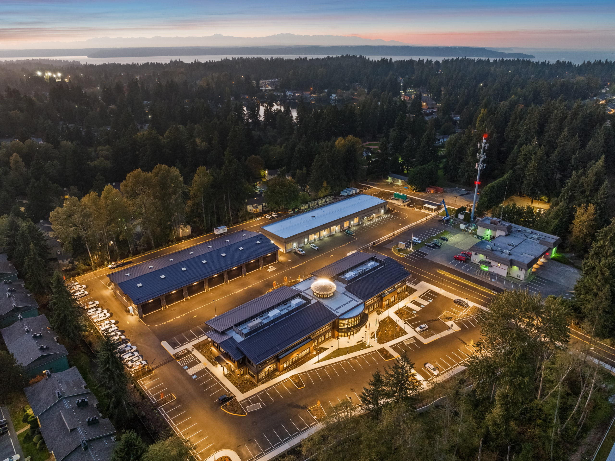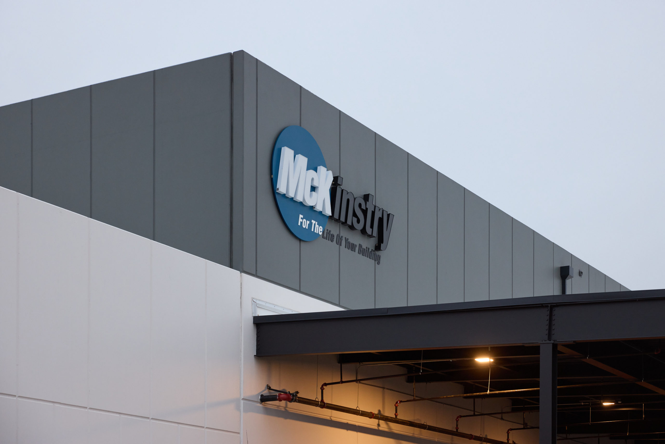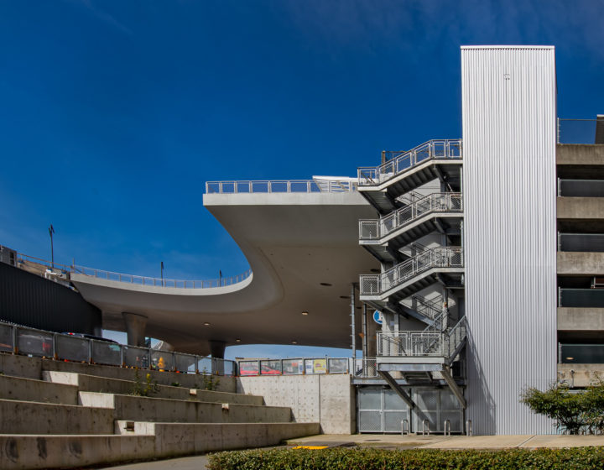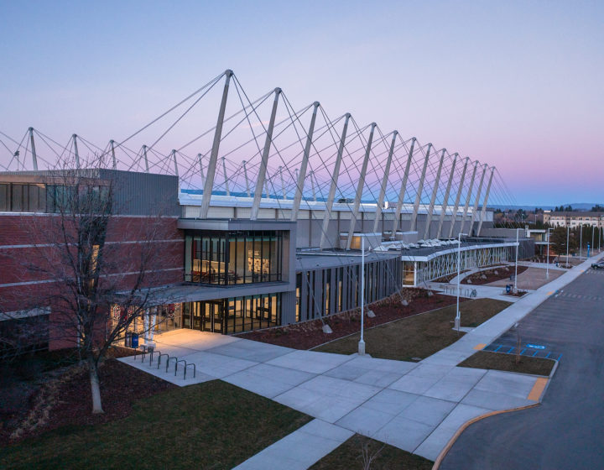Lydig’s Special Projects Group managed the design and construction of the tenant improvement to the first floor of building three in Sunset North Office Park. Lydig hired JPC Architects and worked with NBBJ to integrate updated brand elements throughout the office that were central to Lydig’s renewed brand. The office features an open floor plan with workstations and touchdown areas for visiting team members. A variety of conference rooms are conveniently located throughout the office, from single occupancy to a fully expandable, operational bid room. All of the rooms include state-of-the-art technology offerings to encourage video conferencing between offices and with clients and partners. The office also includes a full-size commercial kitchen, wellness room, and lounge for team members to relax and recharge.
Menu
Contact 
