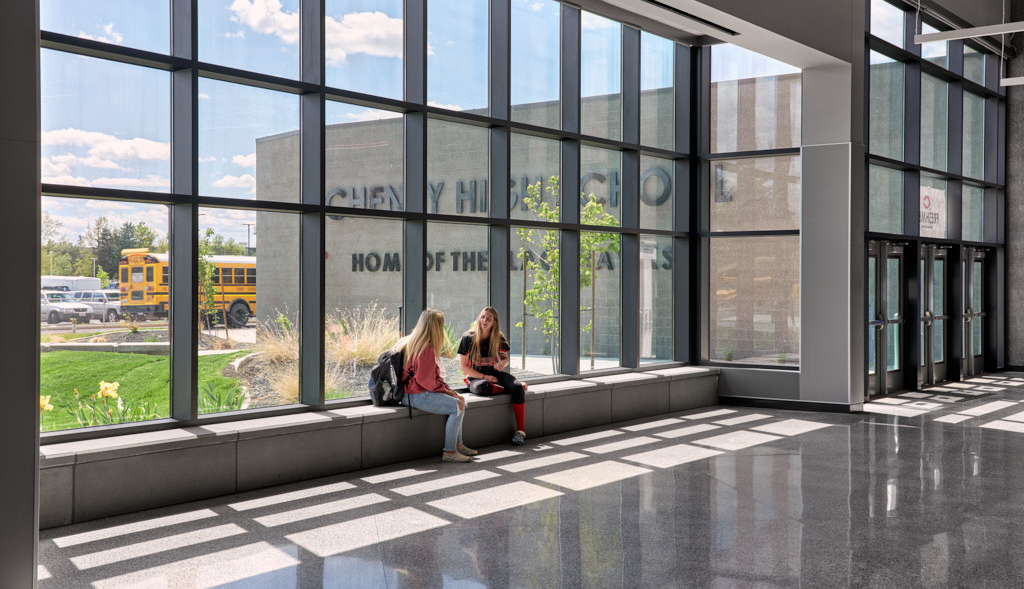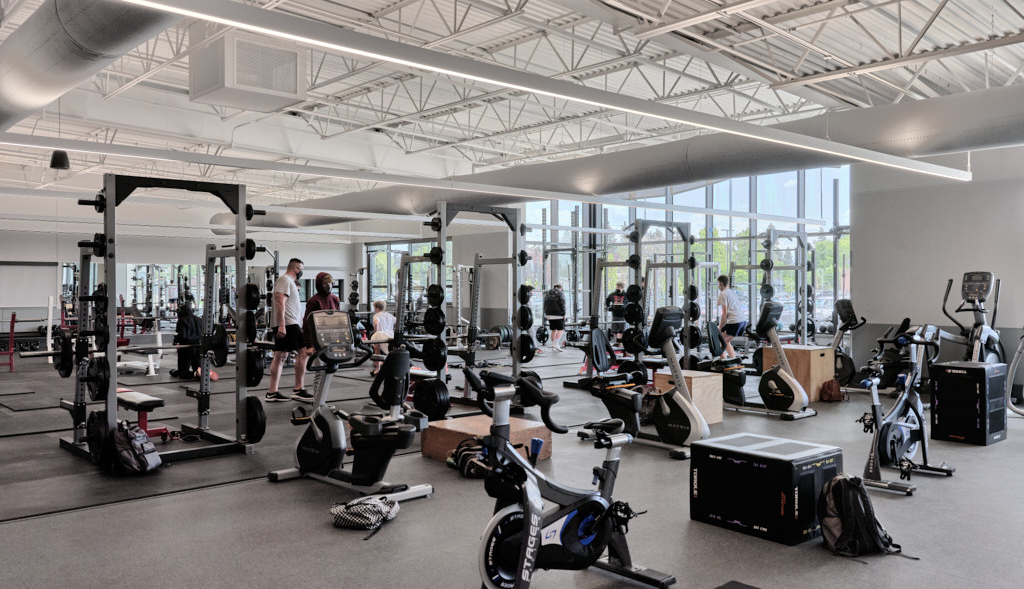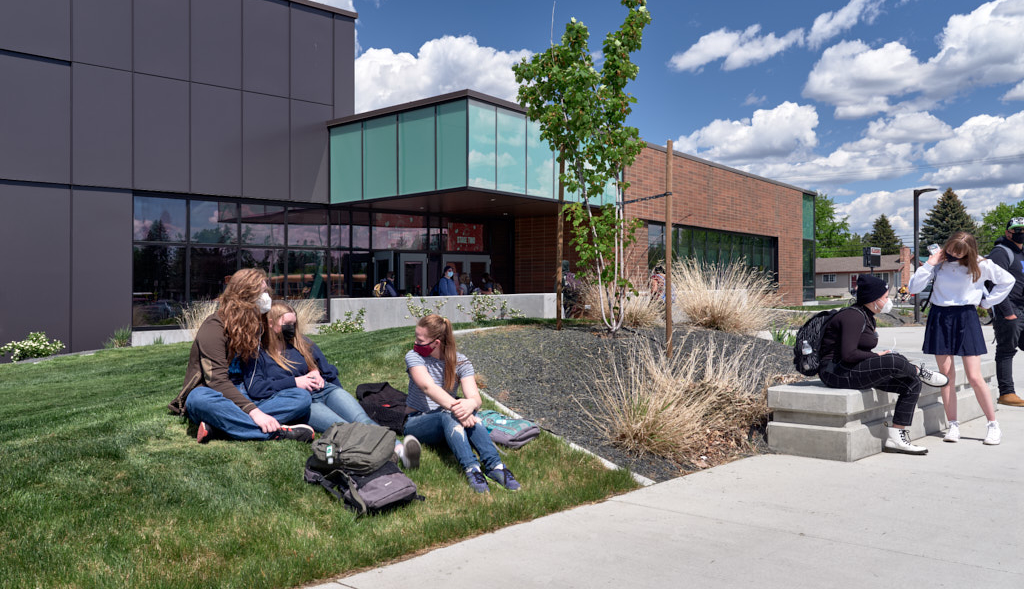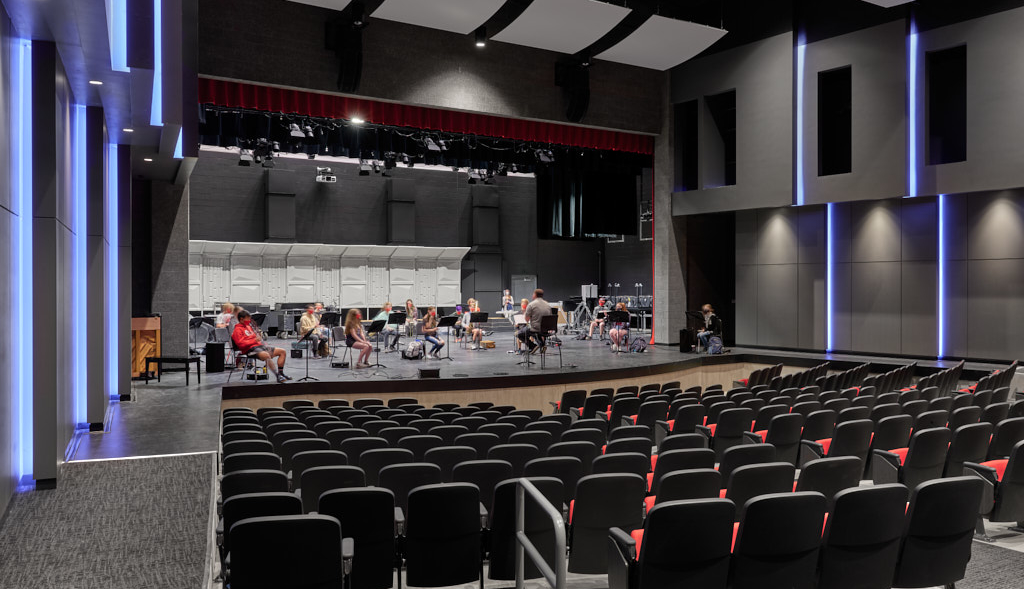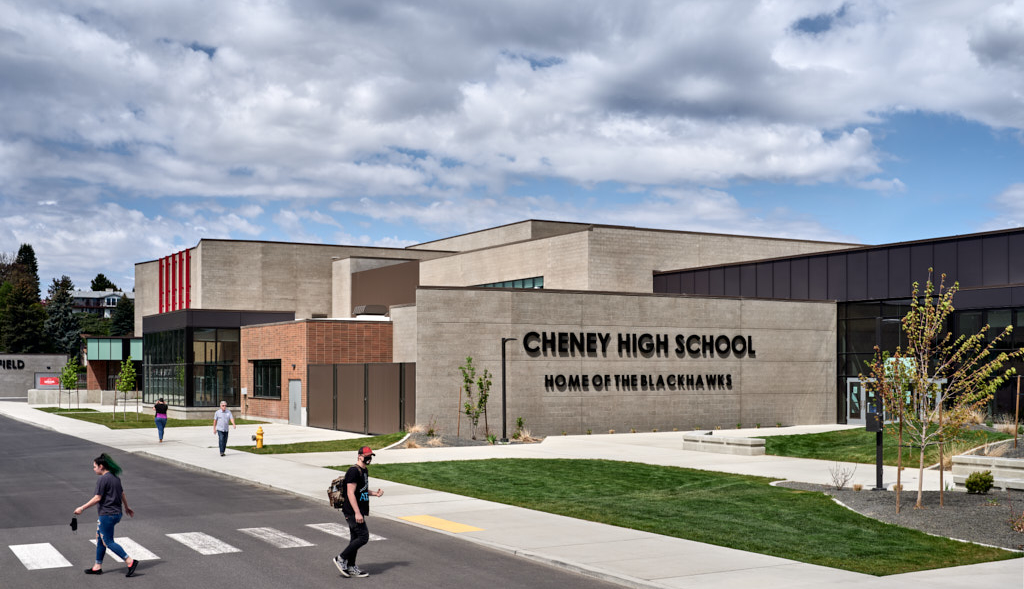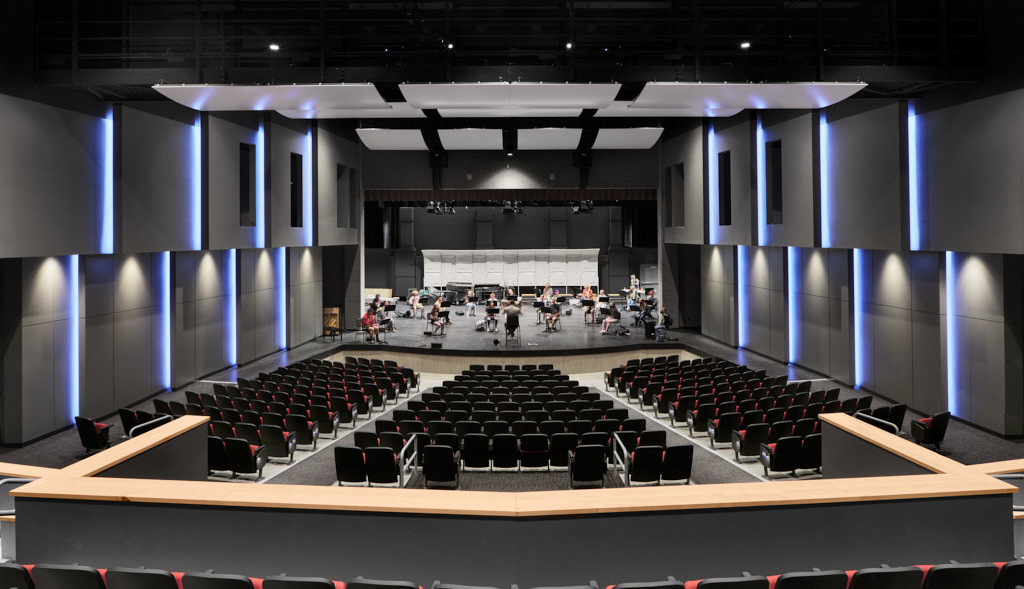A modernization and addition of the occupied Cheney High school, which included 18 new classrooms, two new shop spaces, a 500 seat Auditorium, Fitness Center, wrestling room, a new kitchen, a central mechanical plant, administration wing, STEM wing addition, new added elevator and new green houses.
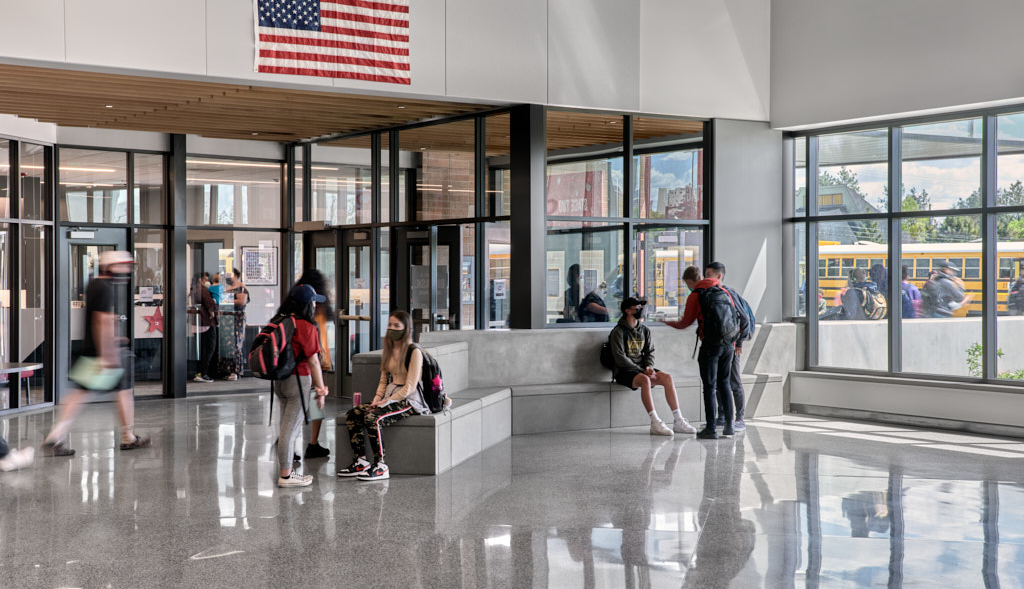
Cheney School District
ALSC Architects
$33.7M
Tony Roslund

