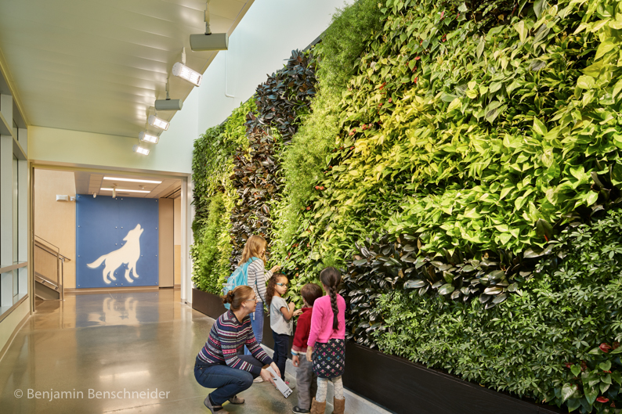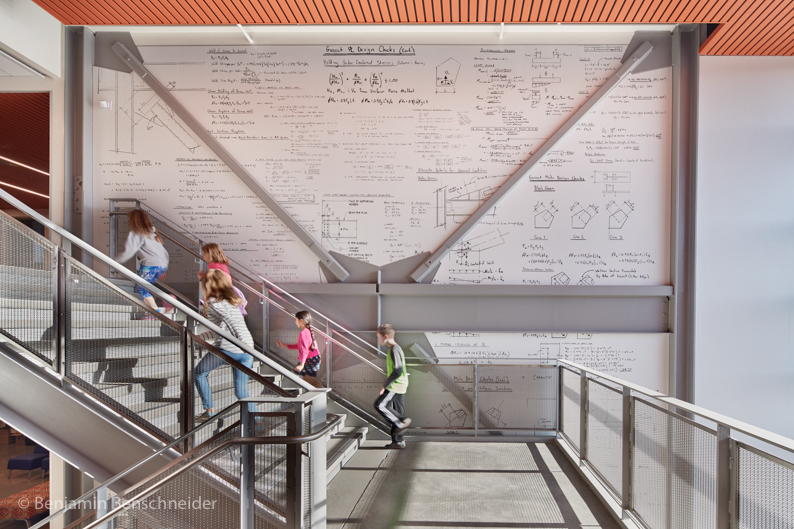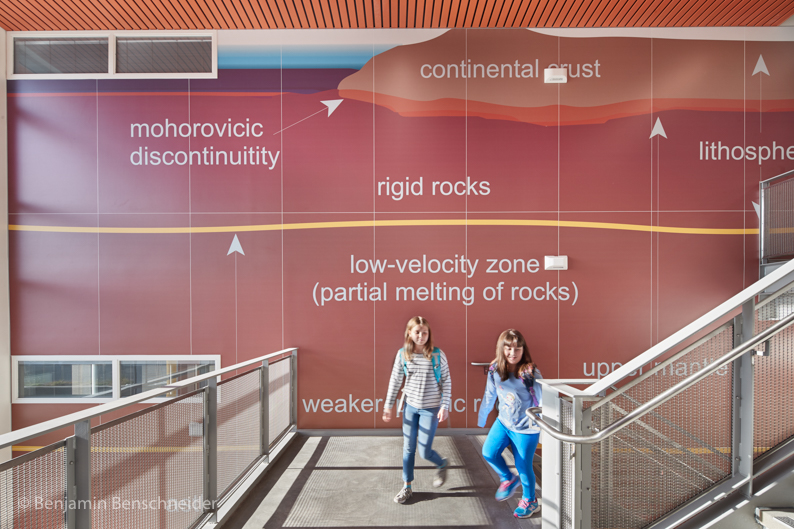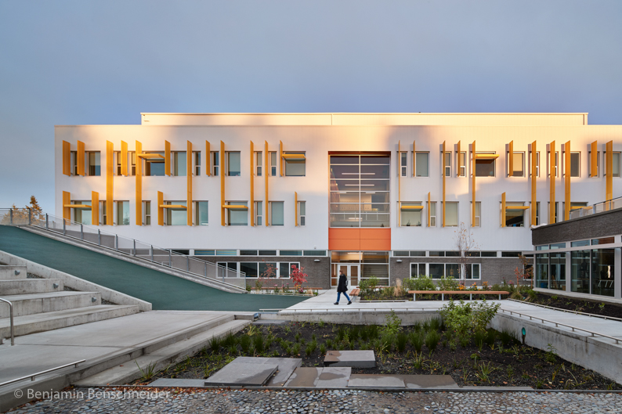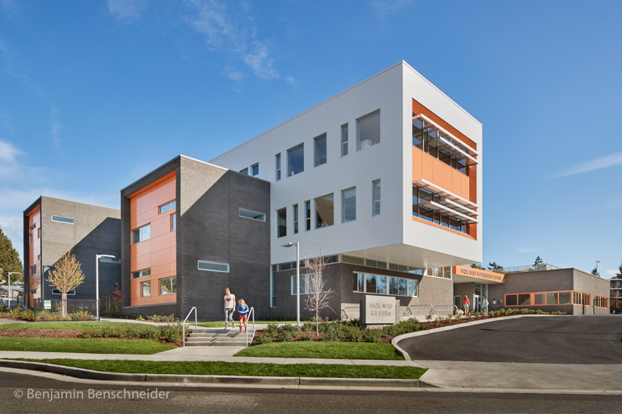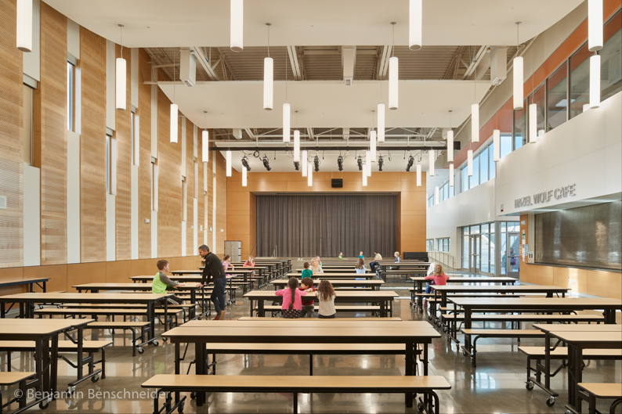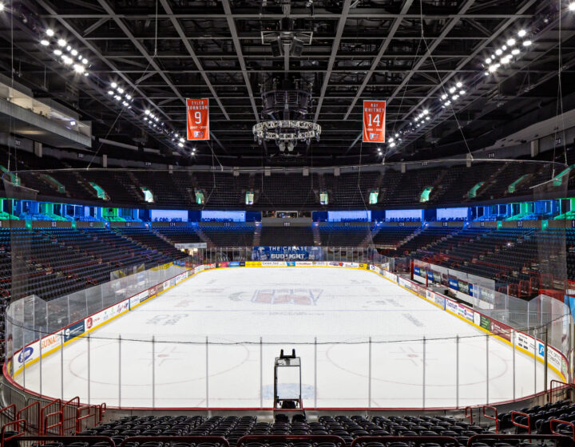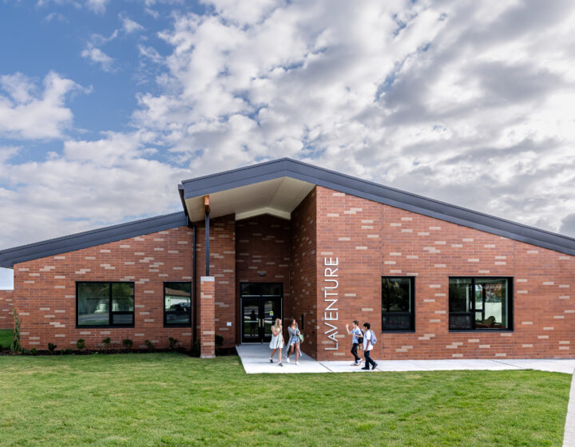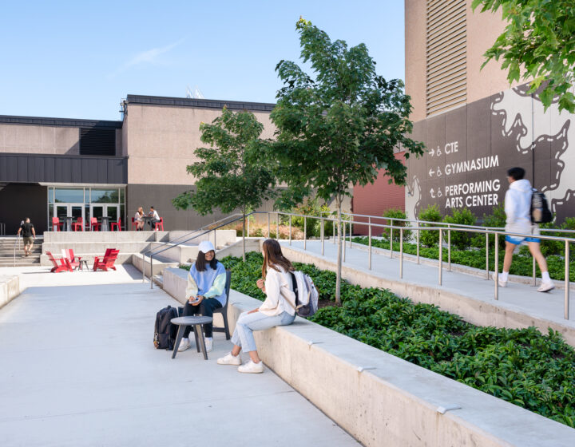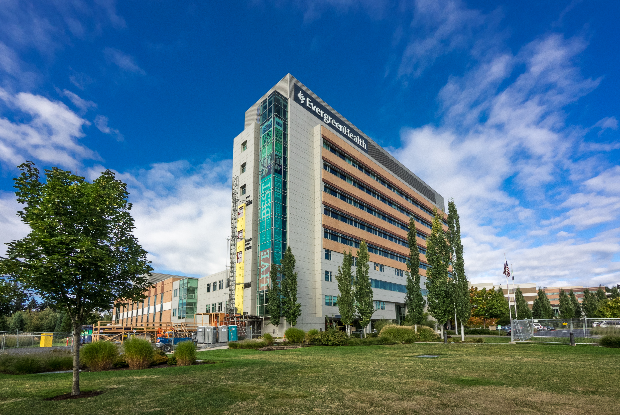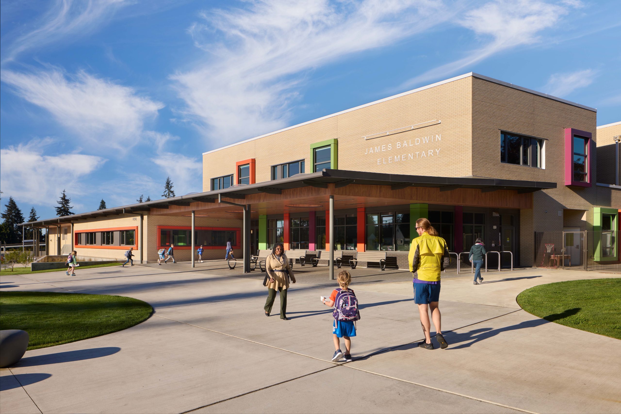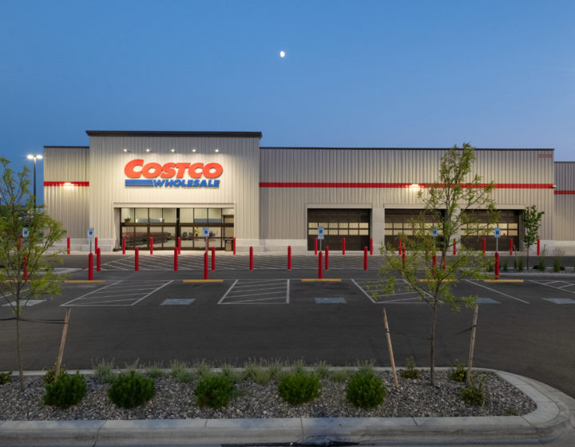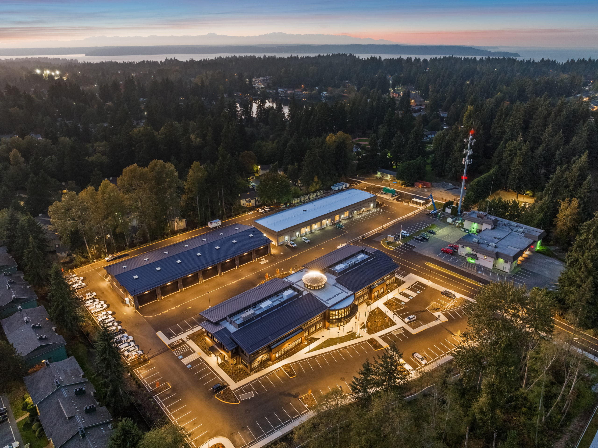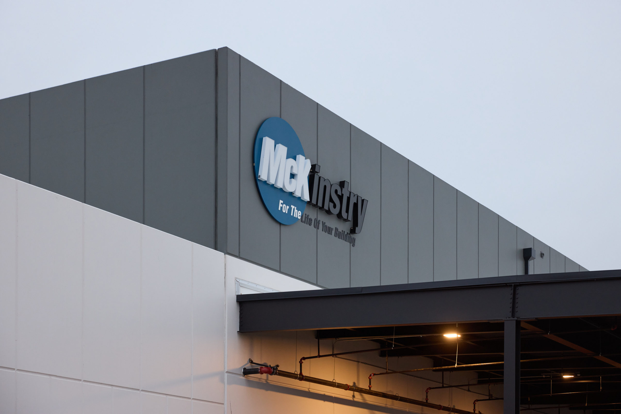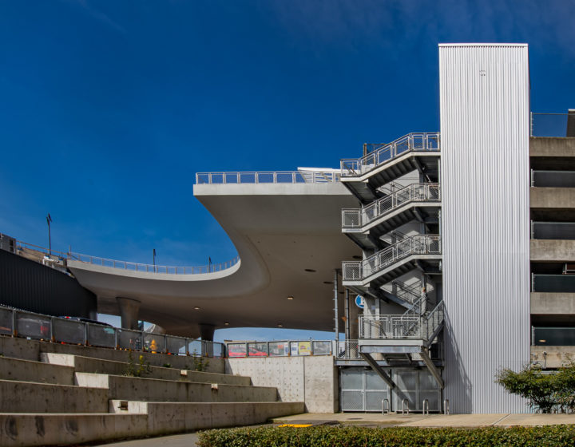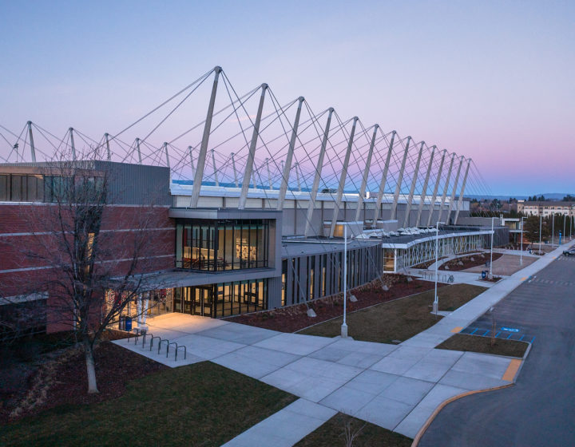Hazel Wolf is a Choice School that features an innovative curriculum based on environmental learning and uses the environment as the lens through which they focus their studies on E-STEM (Environmental, Science, Technology, Engineering, and Mathematics) subjects. The school integrates site and building functions for an indoor/outdoor learning lab on a tight 3.2 acre site. Lydig built the 78,000-square-foot building which needed greater building footprints than are normally required for a K-8 program
The 3.2-acre site is integrated with the structure so that the campus functions as an indoor/outdoor learning lab, with green roofs and terraces. The central courtyard has several teaching areas focused on plantings and stormwater management, including a constructed wetland. The courtyard extends up and over the administration area and art room to create more space for outdoor learning. A botanical garden provides an outdoor laboratory, while a living wall at the main entry displays the school’s mission to the community.
Constructed on a very tight schedule, this project was built during the wettest winter in the history of the Seattle area. Even with record rains the project was delivered on schedule and at a very high level of quality. Our team worked hand in hand with the District team to find creative ways to keep the project on schedule without compromising the end product.

