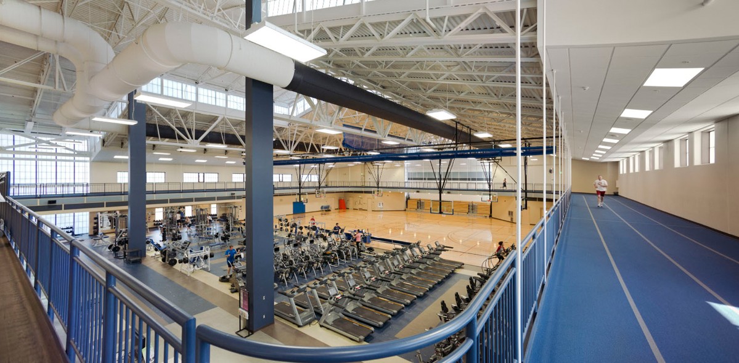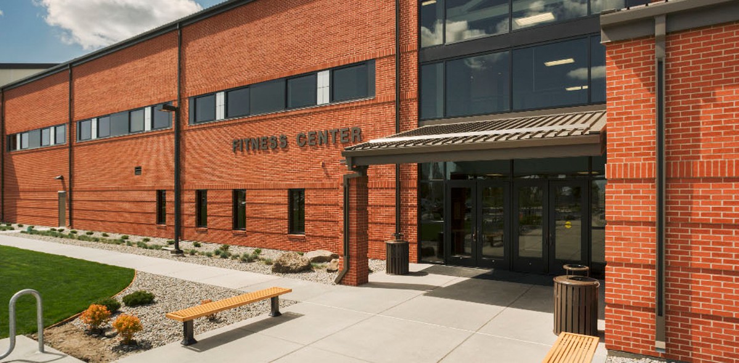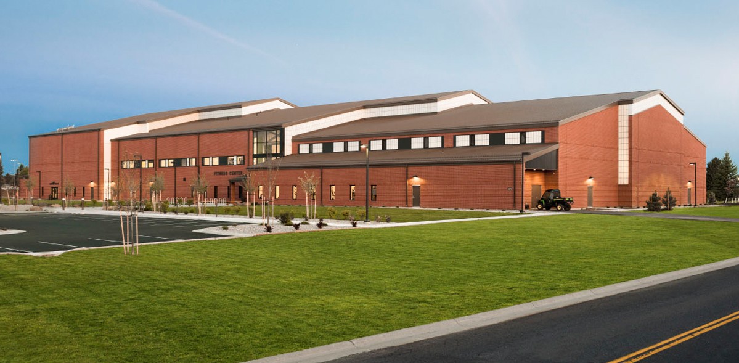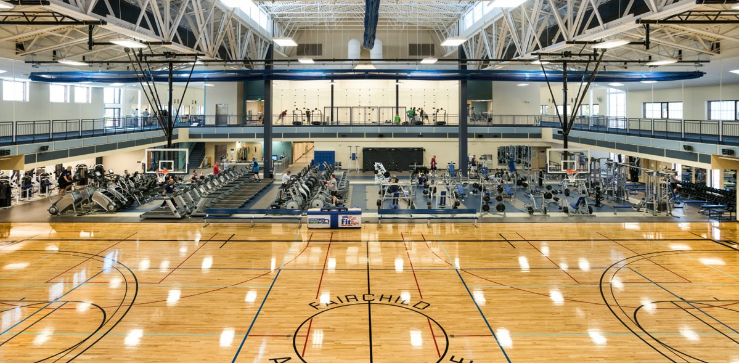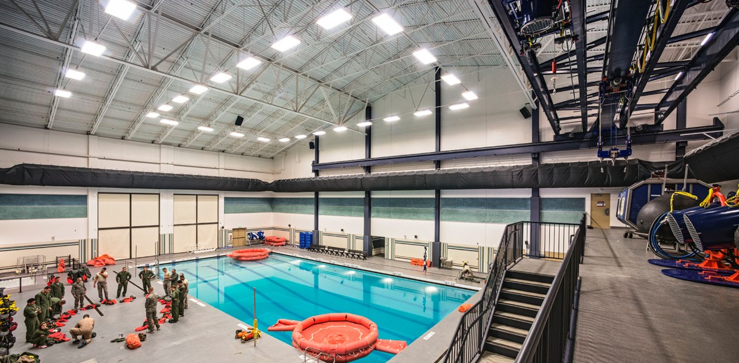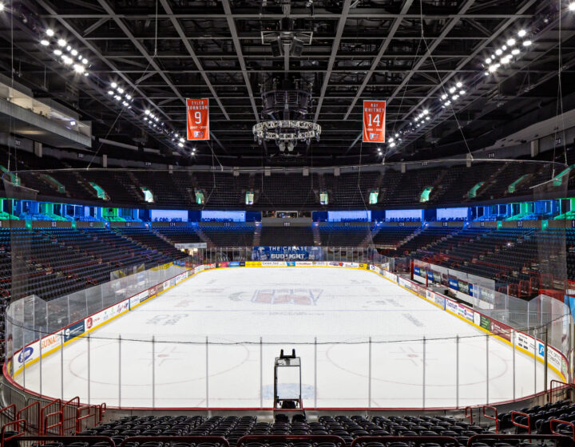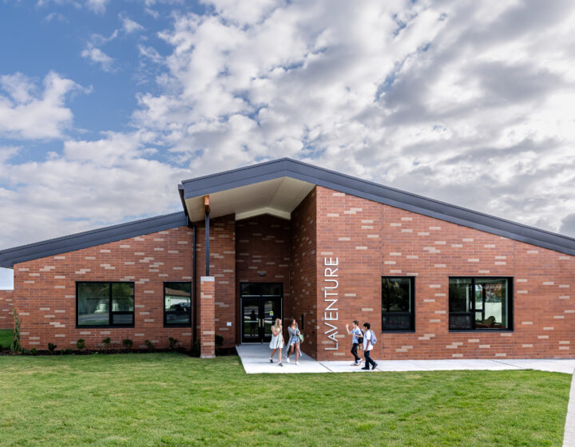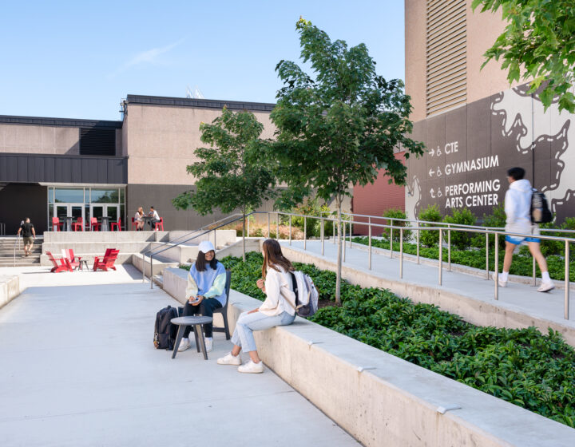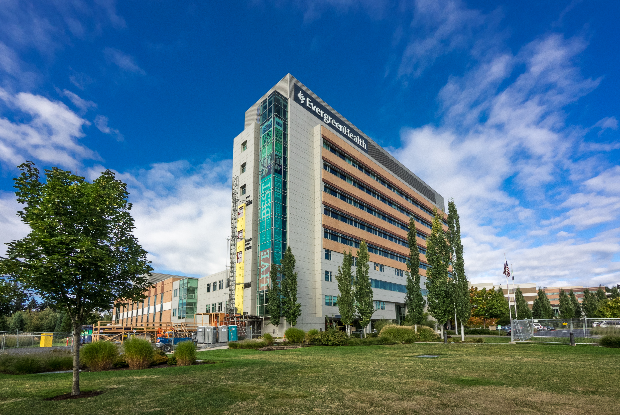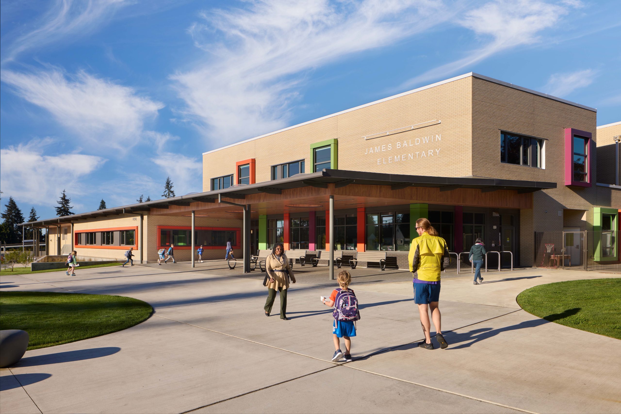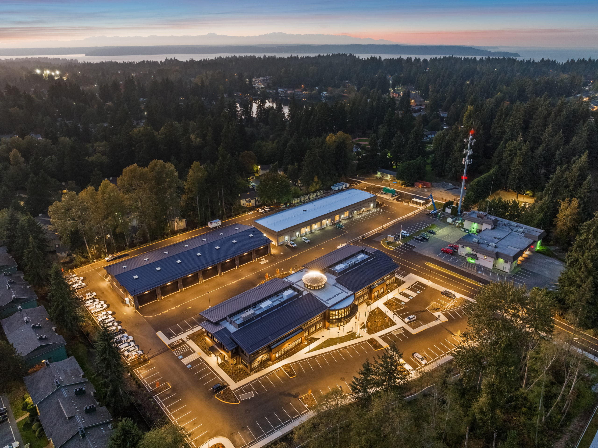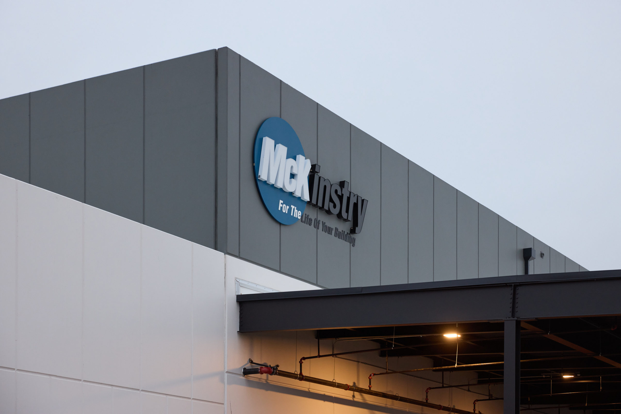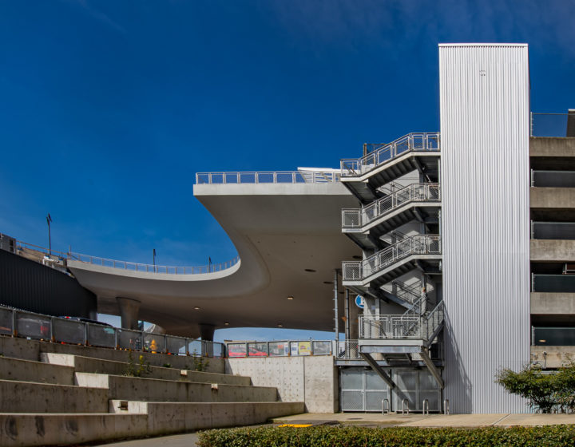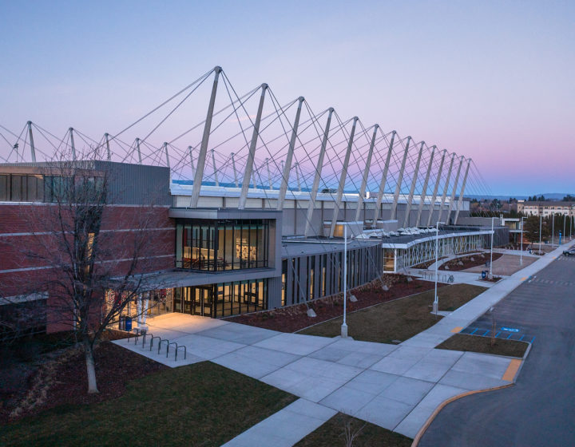Features include a softball field with high output exterior lighting, an NCAA regulation basketball court, wood bleachers, running track, racquetball courts, exercise rooms, weight training areas, offices, laundry facilities, locker rooms, classrooms and indoor pool facility for SERE (Survival Evasion Resistance Escape) training. Solar pre-heat for domestic water, energy efficient pool dehumidification systems, a heat reclaim chiller, smart pump controls all lead to LEED ® Gold certification. Pool construction included the installation of a 10,000 lb capacity rolling crane and required additional shoring to walls of pool and underground water storage tanks.
Menu
Contact 
